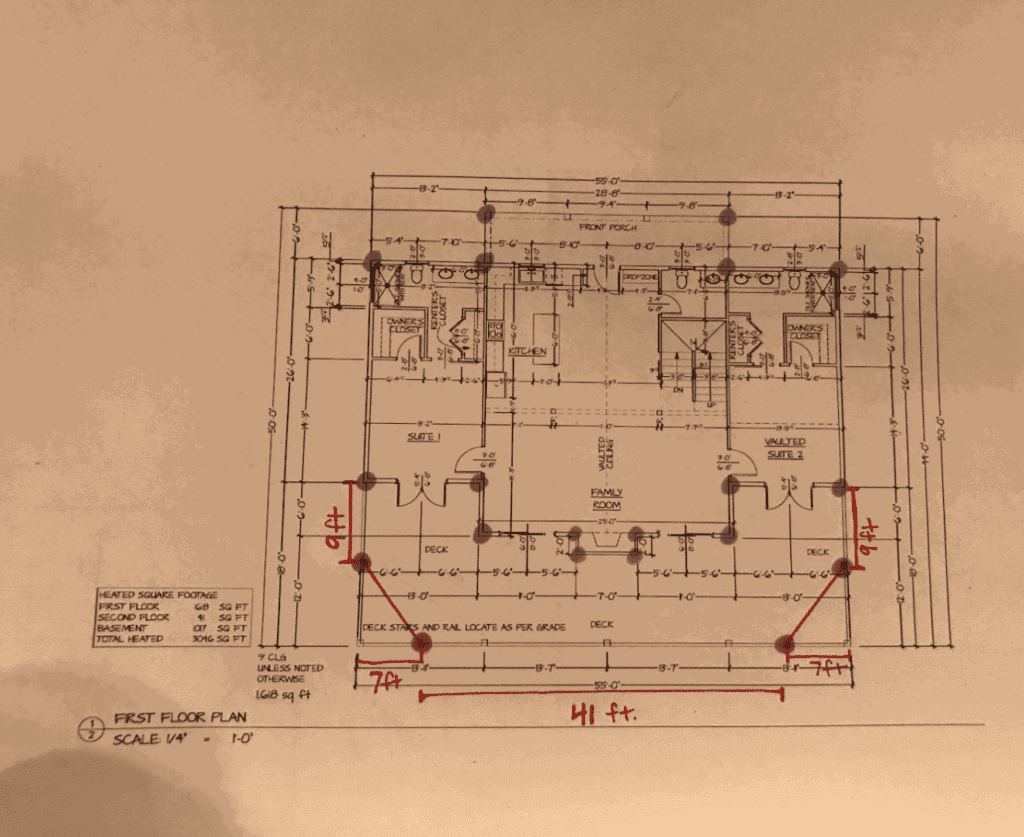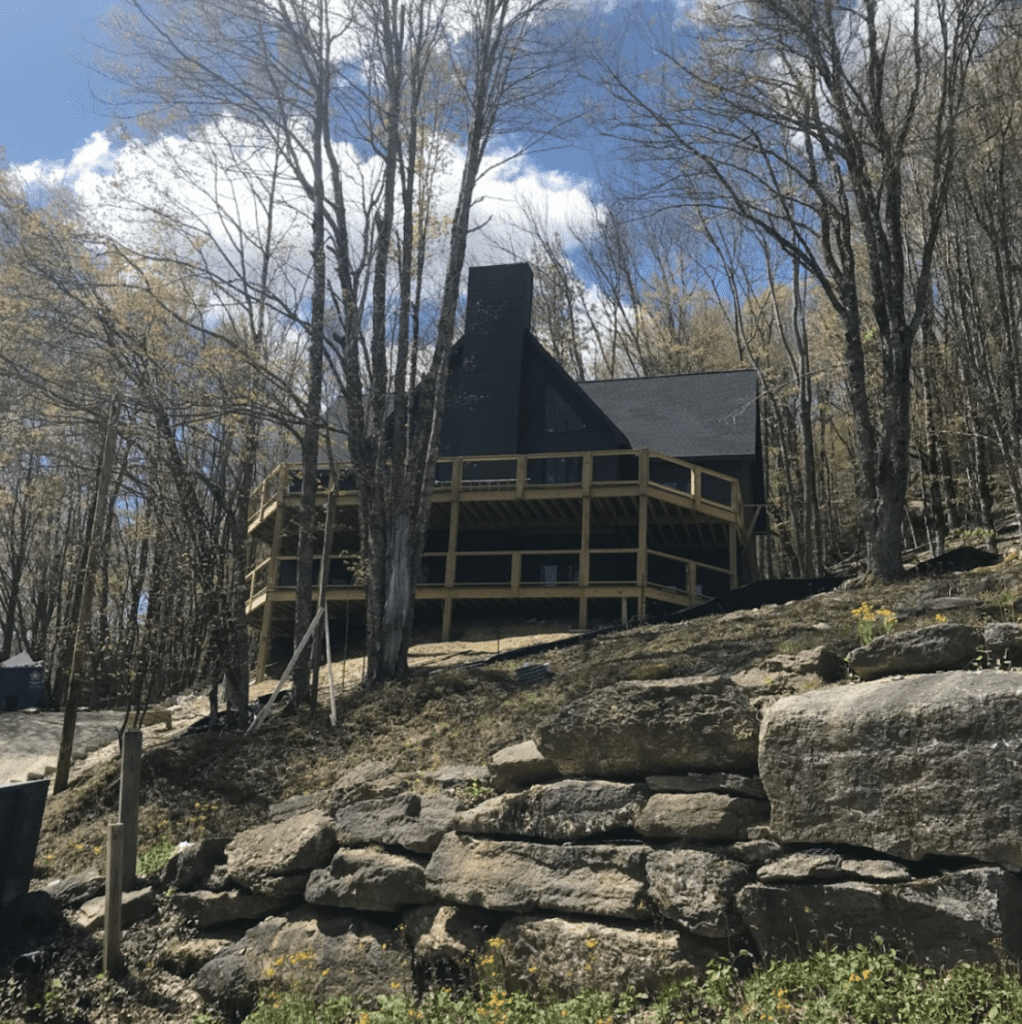By James Alexander Homes
The Journal
Dear reader,
Anyone who has been in the building industry for some time can tell you that there are always unexpected hiccups that arise when you least expect them!
During the construction of The Alpine Retreat in Beech Mountain, NC, we had two such instances. The first hiccup occurred before we even broke ground and made us wonder if we were going to have to go back to the drawing board of our entire blueprint!
This home was designed to maximize the mountain experience and so naturally, we wanted to place the home on the lot to be able to get the best long range mountain views possible. The blueprint was drafted to have two expansive decks off the back of the home to take in the beauty of the home’s surroundings.
If we were to situate the home perpendicular to the road, the long range views off the two decks would be significantly reduced. So when we met with the surveyor, we walked over the lot with him and showed him exactly how we wanted the home to be angled toward the view. We spent hours adjusting and angeling the house so that the four corners of the house were perfect.
This was our original house placement on the lot.
The next day, the surveyor called and informed us that because the deck structure was included in the setback requirements (the distance from the lot lines that the home has to be placed within) there was no way we would be able to angle the house at all on the lot!
We were devastated, and thought about adjusting the blueprint to make the house slightly smaller.
Then James and Rodney put their heads together and found the solution: if we cut a corner of the deck on the side of the house that was up against the setback, we would be in compliance with the restrictions, and this would not affect the blueprint in any way as we had no roofline above the deck area. To make sure we kept the symmetry of the house intact, we cut the same angled corner of the deck at the other end of the house to match!

After going over all the details of the angle we would need with the surveyor, we finally got the house positioned exactly how we wanted it to be, with slightly less deck than what we originally started with.
We created the exact angle needed to be lined up with the setback requirements and the home ended up being within 3 inches on one side, and 5 inches on the other side!
And now looking at the home, we actually love the angles on the deck and think that it arguably increased the curve appeal of this stunning home!
This is the revised survey where you can see the angle of the deck lined up perfectly with the dotted line that represents the setback requirements.
We were so happy with this solution and proud of our team for their troubleshooting skills!

Be the first to comment